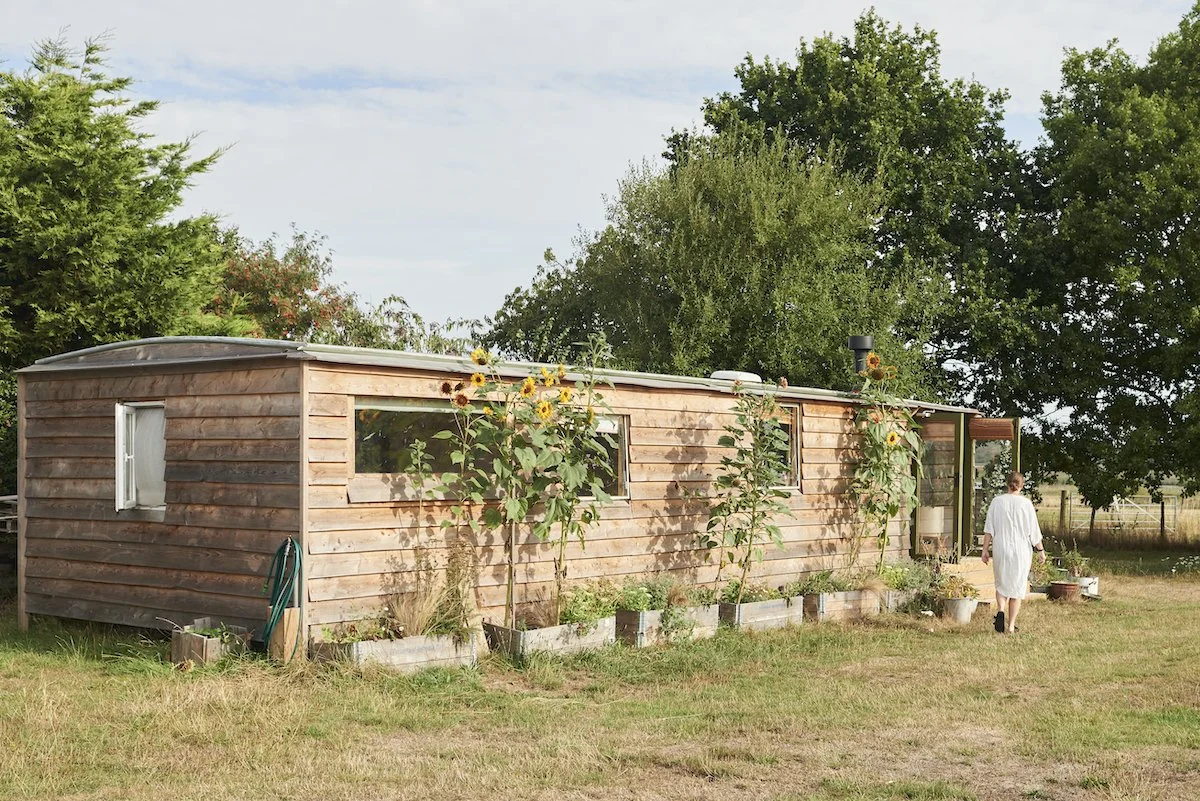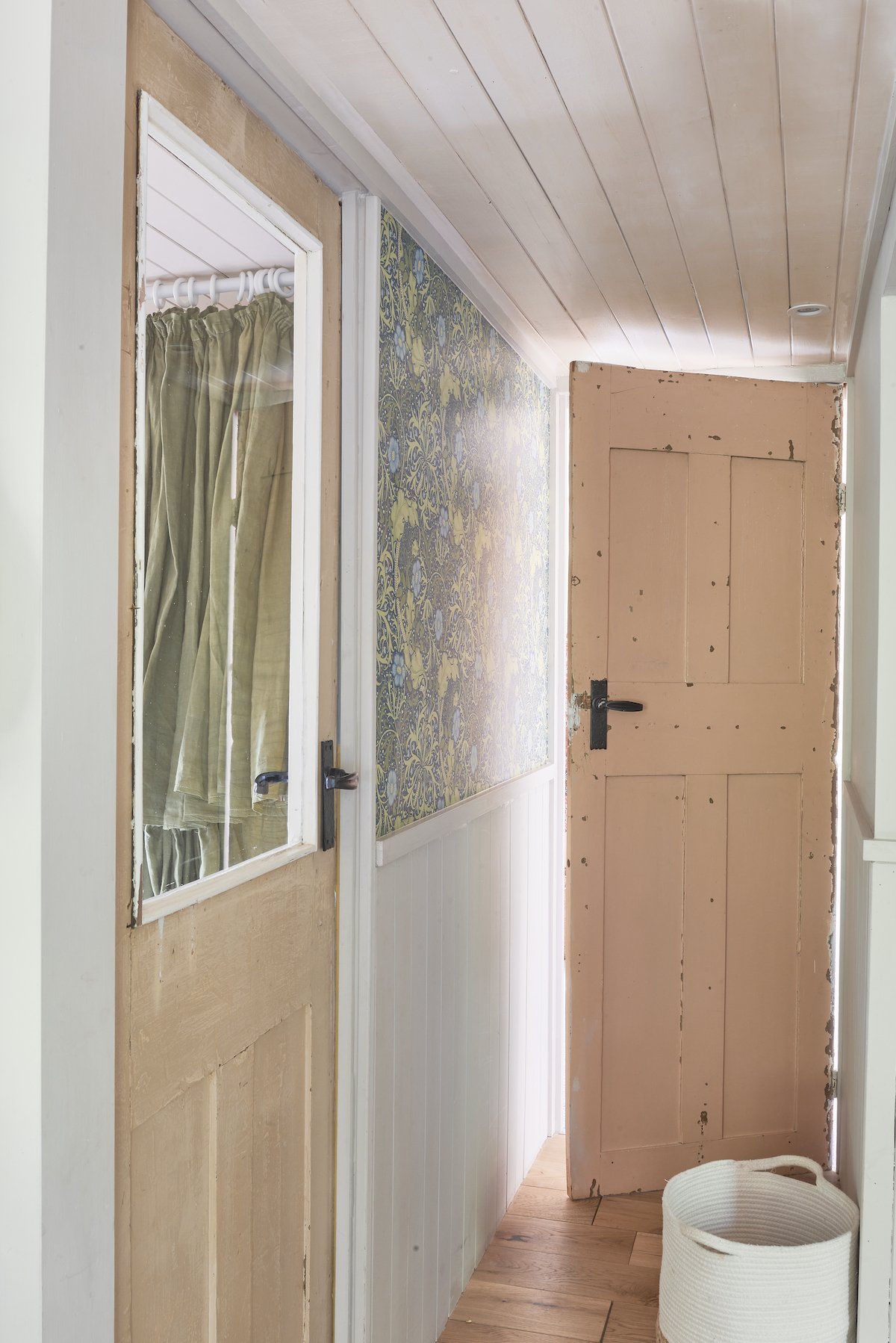Caravan Makeover- brief, plans and moodboard
In January 2021 we began a static caravan renovation. You can read more about why and how in this post here. This post is about the design of the cabin.
The brief was to create luxe guest accommodations for the clients friends and family. It needed to make the most of it’s glorious location and views; and connect deeply to the landscape around it. I kept a relatively neutral base colour palette but had fun with the accent colours and patterns. Where possible materials also needed to be recycled, or made using eco methods and materials.
The Brief
Maximising the incredible views. The cabin is located in a uniquely beautiful location, in a nature reserve, overlooking the Estuary. Everything must be geared toward maximising it’s location and view.
Child friendly- nothing too delicate at low heights
Flexible guest numbers. The cabin needs to be able to sleep up to 6 people comfortably.
It must feel luxurious and retreat-like, a treat for their guests. High-quality textures and finishes.
Storage needs to be considered well in every room to make sure there is a place for everything. This will prevent it from feeling cluttered.
The budget was tight so second-hand was the preferred option.
Natural, second hand and eco materials are to be used where possible. We wanted to have as minimal impact as possible.
Excerpt from the design presentation
Below are some pages from the design presentation. This shows the colours and some of the finishes we wanted. Taupe and pale pinks referenced the colours of the marshland grasses and were the main neutrals. Blues and greens reflected the surrounding sky, sea and trees and were the main accent colours. Orange and rusty reds provided sunset colours and a nice contrast to the greens and blues. A William Morris wallpaper called ‘Seaweed’ was used in the composting toilet and hallway, a nod to the coastal location.
Here is my proposed layout, with additional bathroom; this is the design we went with.
The After
Aaand here is what we created…


























